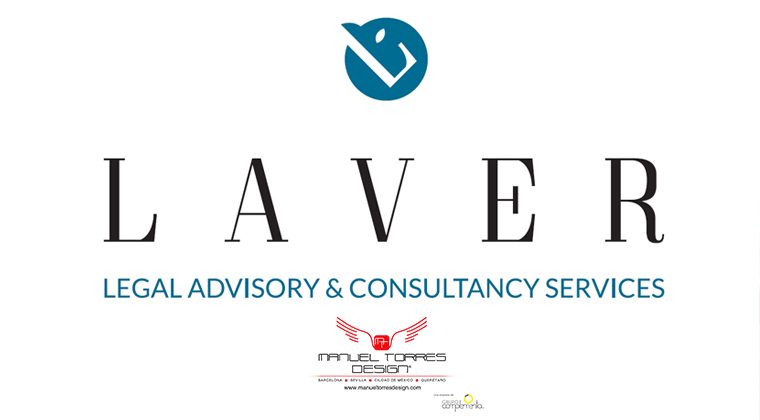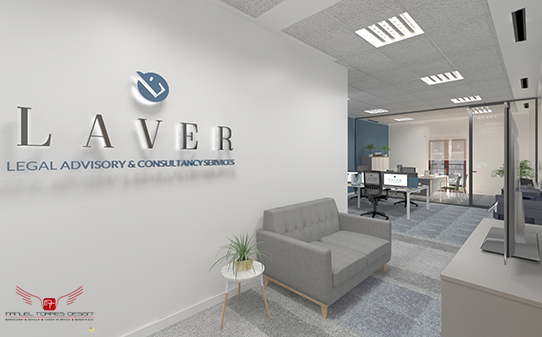
The values of LAVER, in light of the new offices in Mataró (Barcelona) designed by MTD.

Only a studio with such a strong commitment to creativity as MANUEL TORRES DESIGN, from GRUPO COMPLEMENTA, could design LAVER’s new work space – Legal Advisory & Consultancy Services, a unique advisory and consulting group in the market formed by the union of BCN Consultors, Salomó & Bonet-Godó, GesMedical and GesTravel, in the historic center of Mataró (Barcelona).
The design concept of its new offices seeks to favor the sensation of spaciousness, and for this a continuous space has been created throughout its 100 m2 adapting the distribution to the longitudinal morphology, with facades oriented to the block patio and the street. The space has been equipped with meaning, completely equipping each of the areas efficiently, in order to create a work space in line with the innovations and latest trends in the office design sector and with the functional space program.
The plant is divided into three main areas: meeting room, management office and open-space work areas equipped with office, which converge on a open space with dividing structures of glass screens from floor to ceiling which create privacy and allow the entry of natural light; at the same time they are the key to generating a comfortable work environment with acoustic privacy to meet with clients or hold meetings.
To visualize the complete project click here

