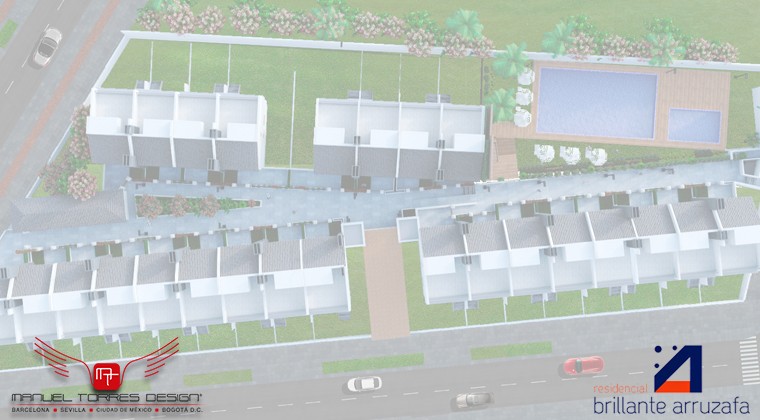
The MTD Spain team has designed 25 houses that enjoy an architecture and a thoughtful interior design with a soul in a Residential Development located in the prestigious Brillante area north of the city of Córdoba.
The project consists of 25 terraced houses with garden and characterized by the modernity and comfort that sustain the work of the firm MANUEL TORRES DESIGN, which has used its extensive experience as an International Study, to carry out the architecture and interior design project of this new modern development committed to the light and aesthetics of southern Spain, using materials and finishes of first quality and provided with garden areas, swimming pool and spacious rooms, in one of the most privileged residential areas of the city.
MANUEL TORRES DESIGN has designed this development of houses of different types with surfaces ranging between 250-350 m2, divided into two floors that consist of: two parking spaces in the basement with direct access to the house; spacious basement; ground floor with living / dining room, kitchen, office / bedroom, toilet, private garden and outside entrance hall. First floor for the rest of its inhabitants, with large rooms; and a large roof with sloping roof. The unitary plot is configured by contrasting two bands perpendicular to the facade: one closed (housing uses) and another open (patio and terrace). The day uses are generated on the ground floor in direct relation with the patio and the common areas outside and night uses are generated on the first floor where we find the rooms.
To visualize the project, click here


