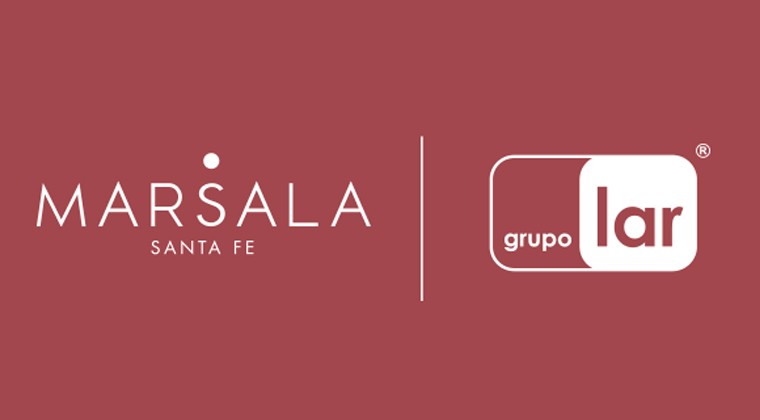
MANUEL TORRES DESIGN designs the interior design of the ambitious MARSALA® residential project. This new luxury residential complex is located on Av. Prolongación Paseo de la Reforma in Santa Fé in Mexico City, one of the areas with the highest added value and center of business and cultural activity in the city, thus being able to enjoy the best services at your reach such as corporate skyscrapers, shopping centers, universities of prestige, hotels, supermarkets and hospitals.
Following the motto of Marsala® – “The only thing is to live”, MANUEL TORRES DESIGN has designed the integral design of interior design and equipment of the apartments and in all its areas of amenities. The impressive development consists of 40 levels and the following common areas: lobby, party rooms, kids club, gym, spa, swimming pool, solarium, playroom, steam rooms, massage rooms, etc. The project also includes the design and planning of all the furniture and equipment, as well as the proposal of the lighting project and the specification and design of all the elements of equipment, materials, kitchens, doors, finishes, toilets, etc.
If you want to visualize the project click here


