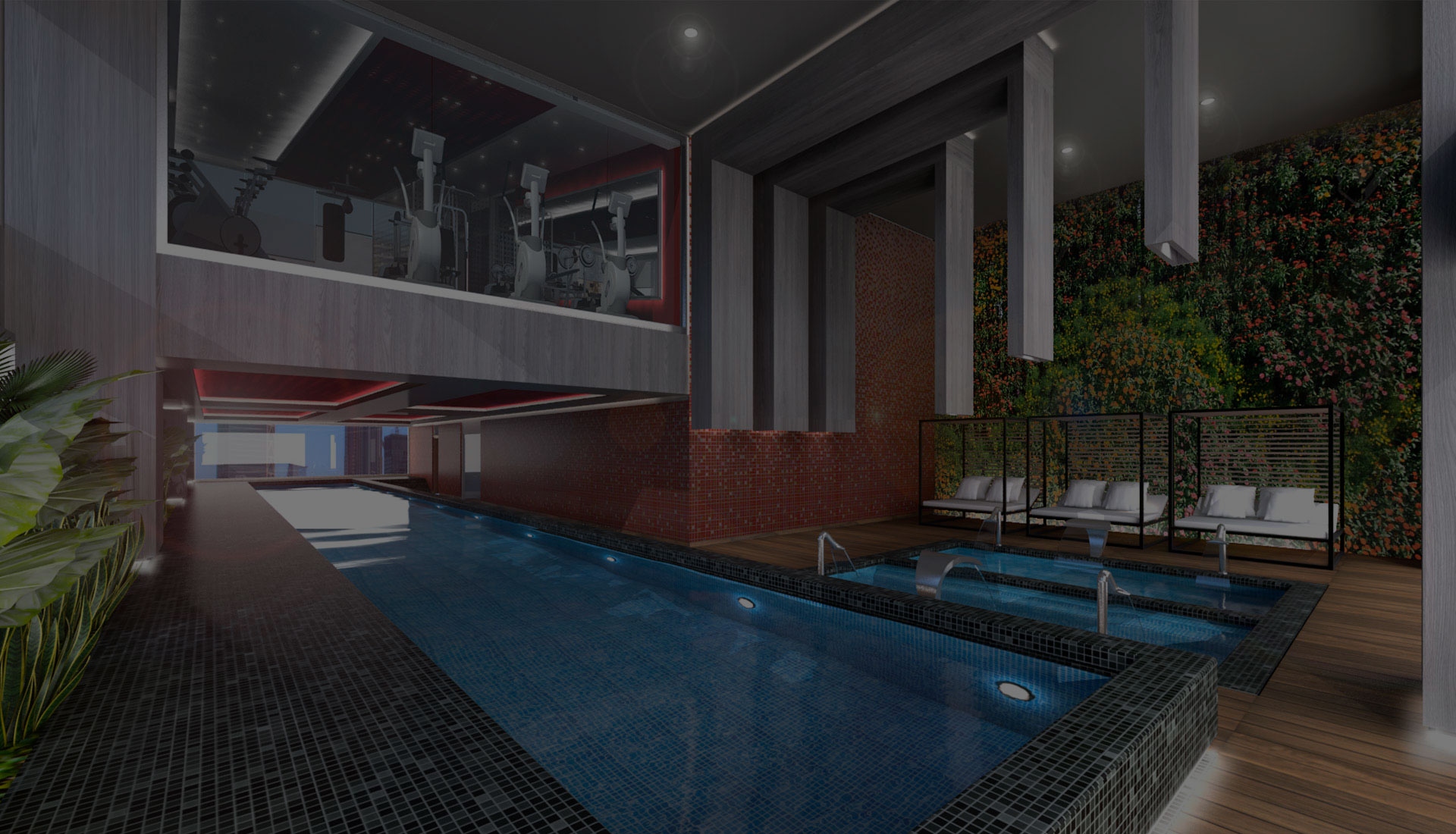MANUEL TORRES DESIGN is once again part of the ambitious residential vertical development project of Grupo Lar, POLÁREA®, which offers living in the heart of Mexico D.F. in the area of Nuevo Polanco.

El buen diseño es una herramienta estratégica y tiene que ver con innovar, con aprender del pasado, imaginar el futuro y plasmarlo desde el presente.
Tel +52 (55) 2623 0304
Lunes - Viernes 8 AM - 8 PM

Viena Tower
Viena Tower
The New Tower of POLÁREA is an exclusive residential project that offers a unique style and quality of life, which will be developed in different stages, with the aim of creating one of the most ambitious and emblematic real estate complexes in the attractive area of Nuevo Polanco, which has been considered as “the new Mexican Manhattan” and one of the most cosmopolitan neighborhoods of Mexico City, since it has modern museums, luxurious residential complexes, restaurants, corporate office buildings and exclusive shopping centers. POLÁREA is part of the Premium Zone of the Capital, so called because it is the region that has the most complete developments that comply with 24/7 security, with the best amenities, excellent finishes and high standing urbanization.
It is an innovative residential development with an architectural proposal of tailored apartments, designed for those seeking a metropolitan life and a more practical residence in the best area of the city.
Under this premise, MANUEL TORRES DESIGN has intervened in the design of the amenities area and the visual aesthetics of the departments of the entire complex. Concepts of high standing, uniqueness and exclusivity, are captured in every detail; contributing values of contemporary architecture. The study was inspired by a chromatic palette based on the tonal duality between the colors Tierra as a base, identified with the Mexican landscape and its strength, and Violet accents, which denote elegance, contemporaneity and density; creating in this way an environment of design and sobriety that gives it that necessary point of balance between the classic and the modern. He has also intervened in the design and planning of the furniture, as well as the planning of the lighting project; all this in an architecture where light and noble materials will prevail.
The performance of the different departments was based on the following principles: vanguard, luxury and innovation; counting with last generation technology and noble materials of high quality; with a very democratic design, focused on elegance, but accessible and friendly with views set on the future. An approach aimed at a future client who likes modern lines, which combined with the sobriety of traditional materials has led us to a concept in which we have modernized a cozy and decorative space, both by the use of this type of materials as in the final equipment. The result is very pleasant and timeless spaces, created by fresh interiors, bright and with a very clear softness in the palette of colors: earth tones (beige and gray), a base in white-bone color, and simple-geometric finishes for all the furniture.
MANUEL TORRES DESIGN worked on the integral interior design of the project, resulting in a vision that allows residents to relax, socialize and be in a pleasant environment.
The person responsible for the development of the master plan and architectural project has been Serta Arquitectos. Spanish firm with more than 30 years of experience in the construction sector, developing architecture and engineering projects.


























